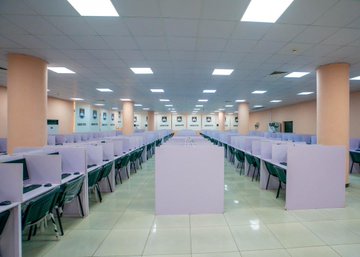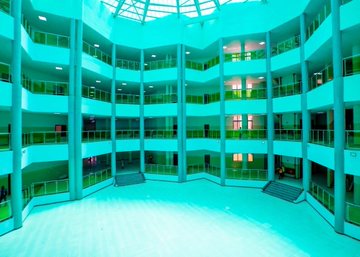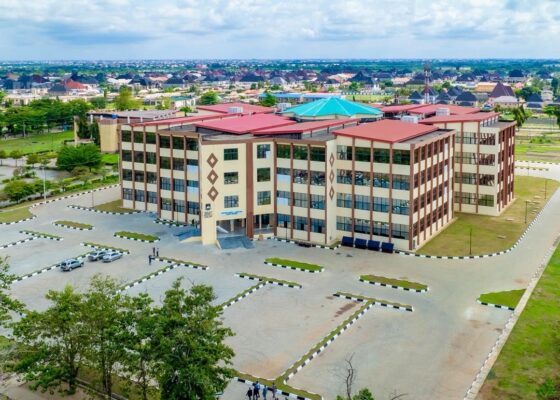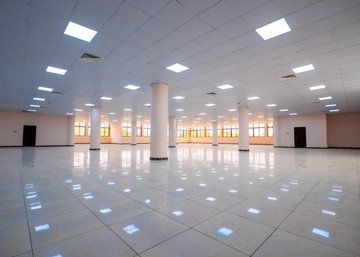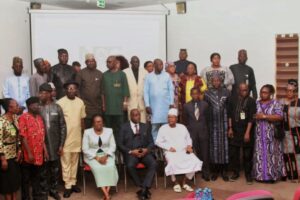Lagos State Governor, Babajide Sanwo-Olu, is set to officially commission and unveil the Lagos State University Library Complex, Lagos State University (LASU), Main Campus, Ojo.
According to a terse statement by the Senior Special Assistant on New Media to Lagos Governor, Jubril Gawat, via his X handle, on Tuesday, October 21, the 350-seater Library is a 4-storey facility that has different sections.
The library consists of 24 hours reading rooms, seminar halls, conference halls, administrative offices and others.
READ ALSO: Sanwoolu Commissions Olatunji Bello Complex At LASU Epe Campus
Read Also
Gawat’s statement reads: “The Governor of Lagos State and Visitor to Lagos State University, Mr Babajide Olusola Sanwo-Olu, @jidesanwoolu will today officially commission and unveil the Lagos State University Library Complex, Lagos State University, Main Campus, Ojo. @LASUOfficial
“This 350-seater Library is a 4-storey facility that has different sections which includes: 24 hours reading rooms, seminar halls, conference halls, administrative offices and others.”
See Images Below:
